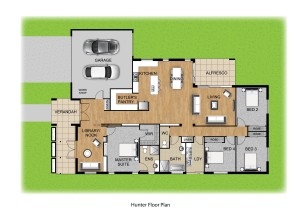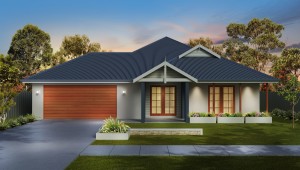Affordable Living Luxury
Alongside two new double story designs, Panel Homes is also introducing the Hunter, a wide frontage single level design.
The Hunter is named after a new large estate being built in the Hunter Valley, NSW and is designed with the modern family in mind.
The Hunter
It boasts four generous bedrooms including a large parents retreat, open planned living and covered alfresco area.
Features
The Hunter is named Features
- Large open plan kitchen / lounge and diner
- Four generous bedrooms – three with built in robes and
- Large family bathroom
- Parents retreat generously proportioned
- Office / nook leading onto the front balcony via french doors – ideal for home office
- Kitchen with a large butler’s pantry
- Living space leading out into an elegant alfresco area
Concept Plan and Facade


